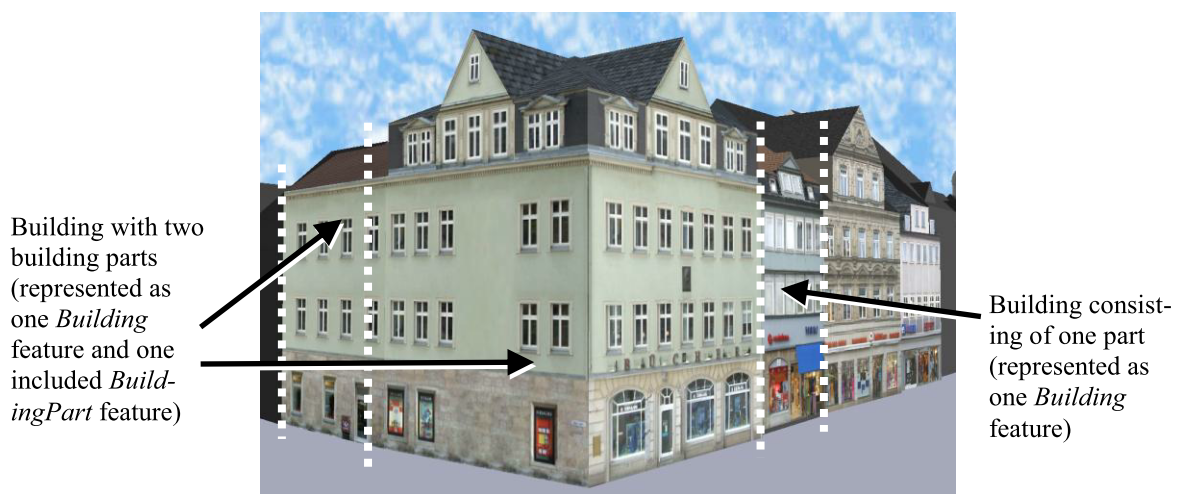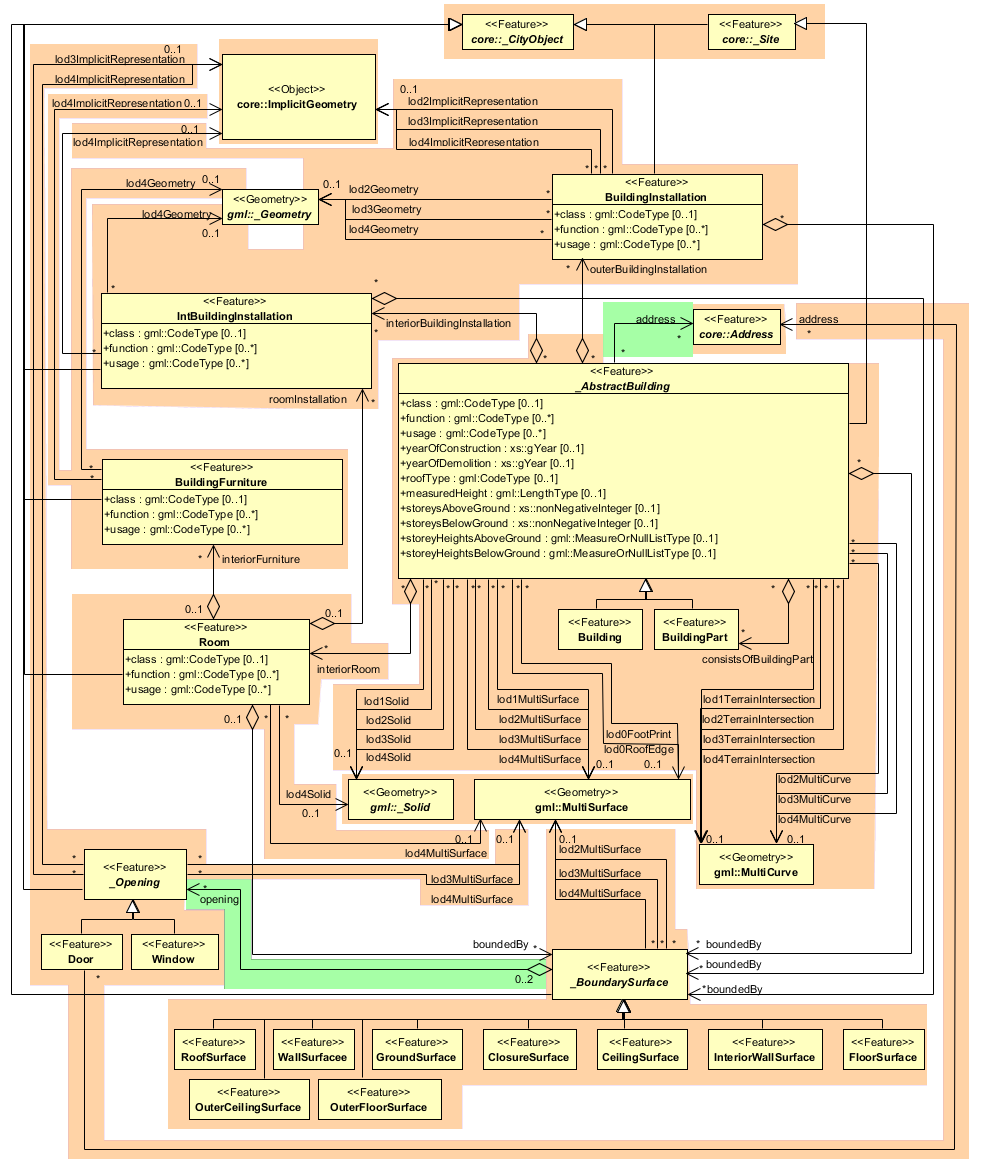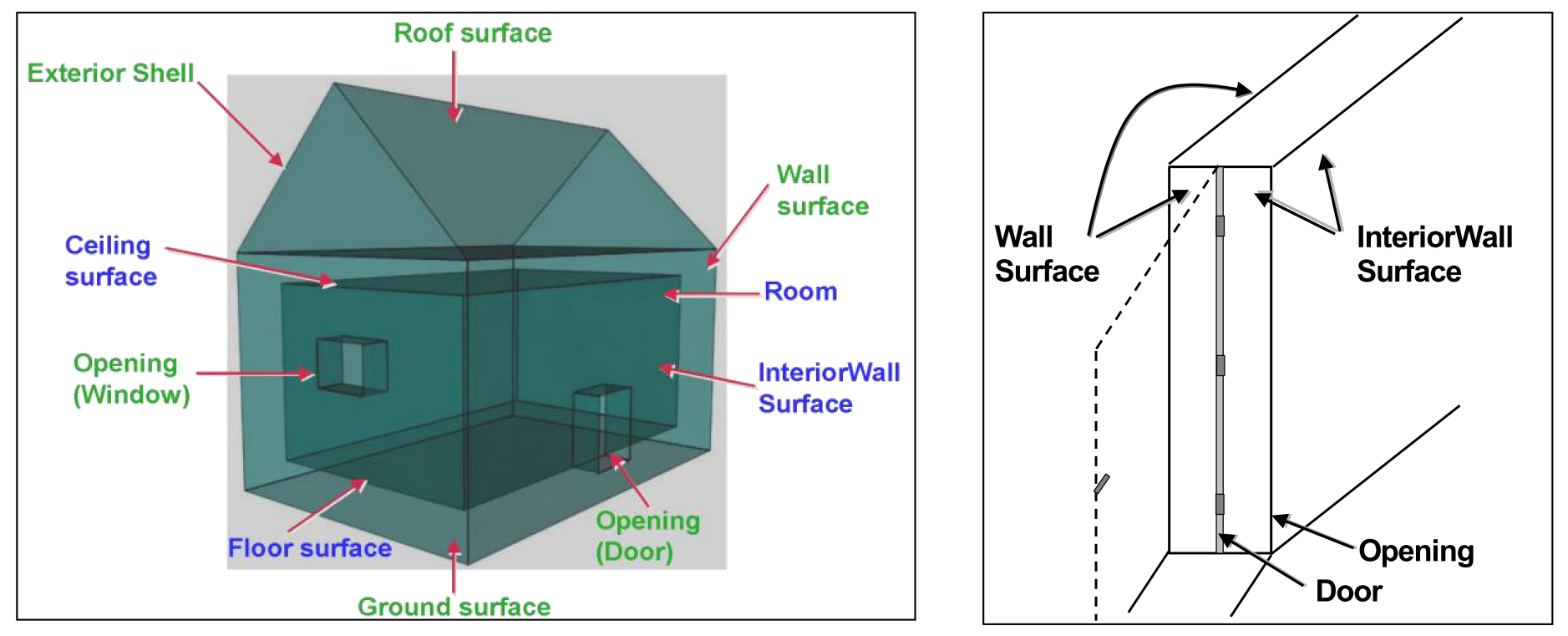2.6.4.2. Building model¶
Buildings can be represented in five levels of detail (LoD0 to LoD4). The building model allows the representation of simple buildings that consist of only one component, as well as the representation of complex relations between parts of a building, e.g. a building consisting of three parts – a main house, a garage and an extension. The parts can again consist of parts etc. The subclasses Building and BuildingPart of _AbstractBuilding enable these modelling options.

Fig. 2.6 Example of buildings consisting of one and two building parts [GKCN2008]
In the case of a simple, one-piece house there is only one Building which inherits all attributes and relations from _AbstractBuilding (cf. Fig. 2.6). However, such a Building can also comprise BuildingParts which likewise inherit all properties from _AbstractBuilding: the building’s class, function (e.g. residential, public, or industry), usage, year of construction, year of demolition, roof type, measured height, and the number and individual heights of all its storeys above and below ground (cf. Fig. 2.7).

Fig. 2.7 UML diagram of Building model
Furthermore, Addresses can be assigned to Buildings or BuildingParts. In particular, BuildingParts may again comprise BuildingParts as components, because the composition relation is inherited. This way a tree-like hierarchy can be created whose root object is a Building and whose non-root nodes are BuildingParts. The attribute values are generally filled in the lower hierarchy level, because basically every part can have its own construction year and function. However, the function can also be defined in the root of the hierarchy and therefore span the whole building. The individual BuildingParts within a Building must not penetrate each other and must form a coherent object.
The geometric representation of an _AbstractBuilding is successively refined from LOD0 to LOD4. Therefore, a single building can have multiple spatial representations in different levels of detail at the same time by Solid, MultiSurface, and/or MultiCurve (cf. Fig. 2.7).
In LoD0, the building can be represented by horizontal, 3-dimentional surfaces describing the footprint and the roof edge. In LoD1, a building model consists of a geometric representation of the building volume. Optionally, a MultiCurve representing the TerrainIntersectionCurve can be specified. This geometric representation is refined in LoD2 by additional MultiSurface and MultiCurve geometries, used for modelling architectural details like a roof overhang, columns, or antennas. In LoD2 and higher LoDs the outer facade of a building can also be differentiated semantically by the classes _BoundarySurface and BuildingInstallation. A _BoundarySurface is a part of the building’s exterior shell with a special function like wall (WallSurface), roof (RoofSurface), ground plate (GroundSurface), or closing surface (ClosureSurface) as shown in Fig. 2.8. Closure surfaces can be used to virtually seal open buildings as for example hangars, allowing e.g. volume calculation. The BuildingInstallation class is used for building elements like balconies, chimneys, dormers, or outer stairs, strongly affecting the outer appearance of a building. A BuildingInstallation is used for the representation of chimneys, stairs, balconies etc. and optionally has the attributes class, function, and usage.

Fig. 2.8 Boundary surfaces
In LoD3, the openings in _BoundarySurface objects (doors and windows) can be represented as thematic objects. In LoD4, the highest level of resolution, also the interior of a building, composed of several rooms, is represented in the building model by the class Room. The aggregation of rooms according to arbitrary, user-defined criteria (e.g. for defining the rooms corresponding to a certain storey) is achieved by employing the general grouping concept provided by CityGML. Interior installations of a building, i.e. objects within a building which (in contrast to furniture) cannot be moved, are represented by the class IntBuildingInstallation. If an installation is attached to a specific room (e.g. radiators or lamps), they are associated with the Room class, otherwise (e.g. in case of rafters or pipes) with _AbstractBuilding. A Room may have the attributes class, function, and usage referenced to external code lists. The class attribute allows a classification of rooms with respect to the stated function, e.g. commercial or private rooms, and occurs only once. The function attribute is intended to express the main purpose of the room, e.g. living room, kitchen. The attribute usage can be used if the object’s usage differs from its function. Both attributes can occur multiple times.
The visible surface of a room is represented geometrically as a Solid or MultiSurface. Semantically, the surface can be structured into specialised _BoundarySurfaces, representing floor (FloorSurface), ceiling (CeilingSurface), and interior walls (InteriorWallSurface) (cf. Fig. 2.8). Room furniture, like tables and chairs, can be represented in the CityGML building model with the class BuildingFurniture. A BuildingFurniture may have the attributes class, function, and usage.